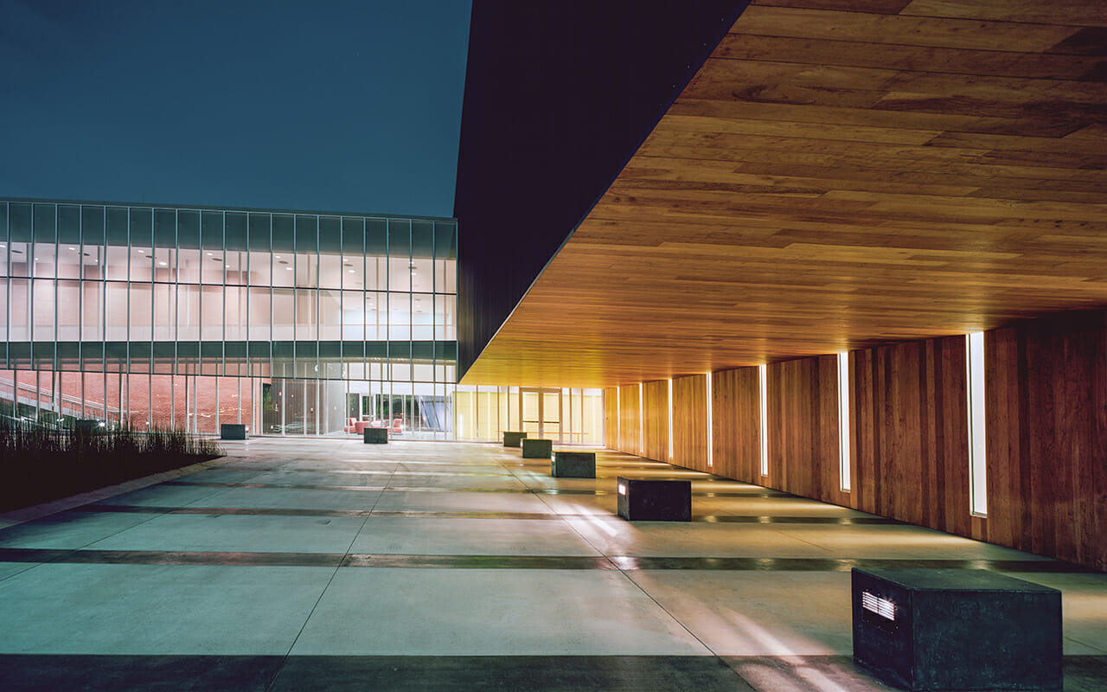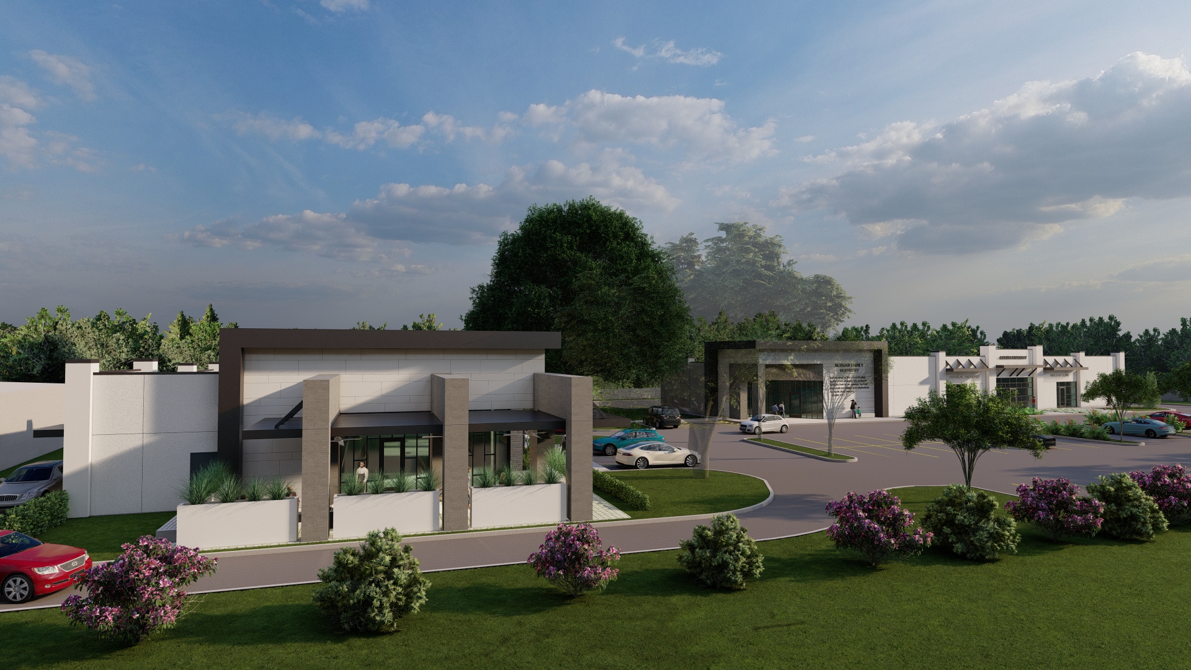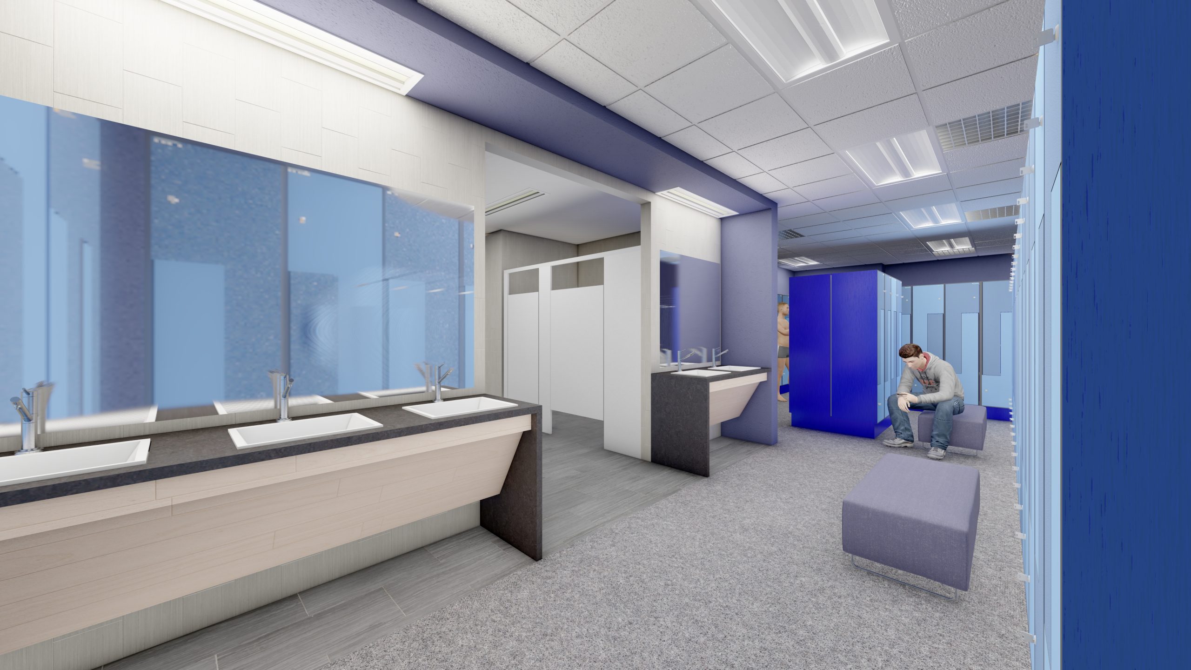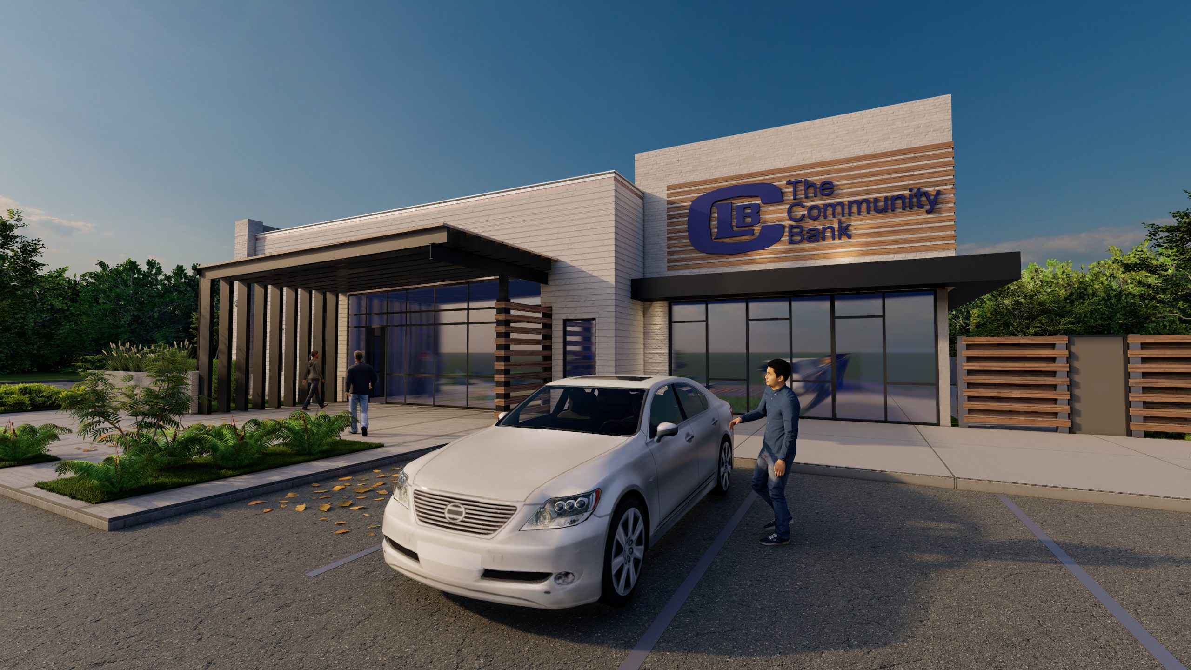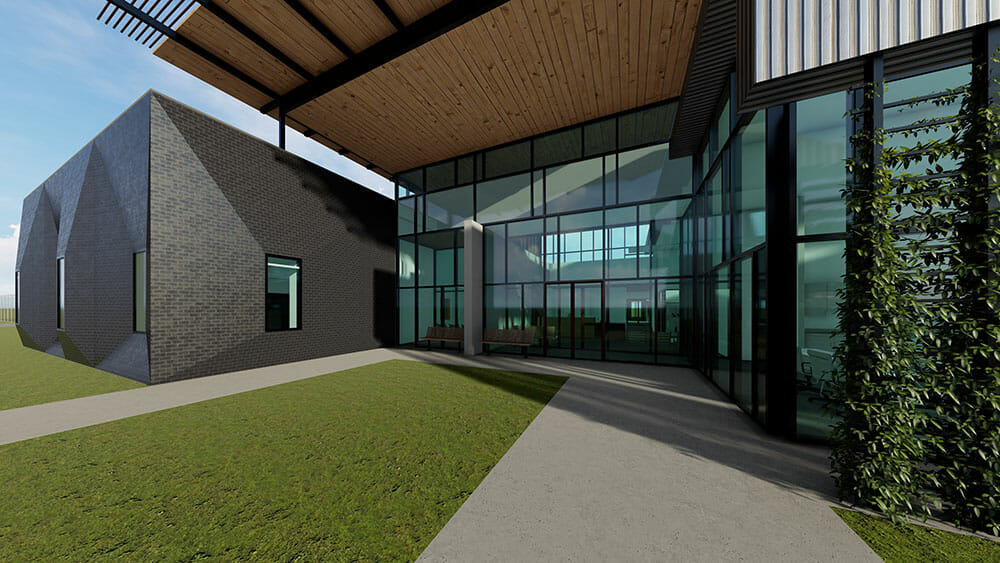Architectural Design
- 02/01/2018
- Comments Off on Architectural Design
- Scott Chappuis
Architectural Design
Architects Beazley Moliere has developed a reputation in design excellence on projects, both private and public. Our experience focuses on state-of-the-art technology, complex programs and security issues, health care and public projects. We understand the complex nature of technology-based facilities as well as Green Building Concepts. Our success in the design of the Estuarine Habitats and Coastal Fisheries Center validates the collaborative approach we use and demonstrates our dedication to meeting the needs and goals of our clients. It was awarded a national design award by the AIA and it clearly speaks well of the quality of our design and technical documents.
As a full service architectural firm, Architects Beazley Moliere provides all of the services listed below. While these services may be procured separately, we typically provide all of these services to all of our clients on all design projects.
Accessibility Compliance
Due to the fact that two out of every ten people in the U.S. live with some sort of physical or mental disability, Congress passed the Americans with Disabilities Act (ADA) and the Americans with Disabilities Act Accessibility Guidelines (ADAAG). Unfortunately, since the ADA was enacted, lawsuits have continually escalated against building owners, designers, contractors and operators.
Fortunately, here at ABM, we are familiar with these laws and their applications and serve our clients well by guiding them through these complicated issues. We have a knowledgeable understanding of the way individuals with disabilities navigate in their spacial environment and we design the spaces accordingly. Our clients can rest assured that their facility will meet all current ADA guidelines and they will leave with the necessary ADA operations knowledge to keep their organization out of any future ADA related lawsuits.
Code Compliance
Along with the ADA guidelines, there are local zoning ordinances, international building codes and national fire codes which must be adhered to as well. While zoning ordinances were developed to help organize cities, building and fire codes address critical life and fire safety issues. These life safety issues become compounded in larger complex facilities such as large assembly areas, medical facilities, schools, and laboratories. In some cases, such as medical facilities, additional guidelines and resources must be rigorously followed to pass additional plan reviews.
It is important that architectural designers know these codes and guidelines, so crucial decisions can be made early in the design process. This saves time and money by reducing the amount of expensive changes after the design has been finalized. Here at Architects Beazley Moliere, we are very familiar with current codes and guidelines and integrate these requirements into all of our designs.
Building Design
The building design process is where Architects use their skill, knowledge and artistic ability to transform abstract ideas into three dimensional building forms. The process is a nonlinear, un-mappable mix of highly intuitive and rational decisions which are expressed in a combination of sketches, 3D models and plans. The building design is generally split into two phases: the schematic design phase, which is the highly imaginative process where the Architects translate the users requirements, practically and inventively into a three dimensional form; and the design development phase is the more rigorous process of developing the schematic design into a realistic building system, having actual physical properties, dimensions and limitations.
Sustainable Design – For ABM, sustainable design (aka: green architecture) incorporates a broad range of concepts that limit the negative effects that construction can have on the environment. By improving energy efficiency, limiting site disturbance, conserving water resources, choosing renewable or recycled materials, and considering indoor air quality, we can provide buildings with lower life-cycle costs while contributing to an improved environment. We actively engage the US Green Building Council’s Leadership in Energy and Environmental Design (LEED) Criteria,we completed two projects for NOAA, the Dr. Nancy Foster Florida Keys Environmental Center and the Key West Weather Forecast Office. Each achieved the LEED requirements for Silver Certification.
Construction Documentation
Construction Documentation is where the majority of an architect’s time and effort is spent. During this phase of the project, the architectural team incorporates the engineers’ documents into theirs and generates a large-format set of construction drawings and a specification book. The drawings and specifications are enforceable contract documents that define and bind all parties involved to specific legal responsibilities. The construction drawings consist of technical drawings of the project, which graphically illustrate the size, shape, scope, location, and dimensions of the design. The specification book is a written document which communicates the type and quality of materials, products, and systems. Although these documents comprise the final deliverable products to be given to the owner, the primary audience of these documents is the contractor who will build the project.
In order to clearly and effectively communicate the design intent of the project, the Construction Documents require careful coordination and attention to detail to ensure that they facilitate both understanding and comprehension by the documents’ end users. A well coordinated set of documents provides a solid foundation from which the contractor can bring the design to fruition. Three-dimensional drawings, enabled by BIM software, offer additional methods to further facilitate the comprehension of information in construction drawings. Their use, in combination with traditional two dimensional drawings, can clarify the design by providing an overall picture of what the final built product is intended to look like. Not only does three-dimensional BIM modeling assist in the construction process and give the contractor a better understanding of what they need to build, it also helps the architects and engineers detect any potential conflicts between their design inputs. By eliminating these issues during earlier phases of the project, the owner, architect, and contractor is able to avoid unforeseen costs during construction.
Construction Procurement
This phase is often called the bidding and negotiation phase and is when the owner enters into an agreement with the contractor to provide the structure, outlined in the Construction Documents provided by the Architect, for a maximum construction cost. Based on the project delivery method requested or required by the owner, the Architect will then work with both the owner and contractor to ensure that the proper contract and information is submitted and signed in order to legally bind the two parties. During this phase, or often times earlier in the design process, the Architect will work with the owner to establish the desired project delivery method for the particular project. There are a plethora of available project delivery options available and we can help with any of them, but normally most projects fall within the following three types; Design-Bid-Build, Construction Manager at Risk and Design-Build.
- Design-Bid-Build :
Design-Bid-Build involves a linear design sequence in which the owner contracts with an architect to design the project and prepare a set of construction contract documents. When complete, the documents are issued to contractors who then submit fixed price bids. - Construction Manager at Risk:
The owner initially involves the Construction Manager in an advisory role, to provide cost, schedule, and constructability advice to the design team; however, their role shifts at a predetermined point to that of a traditional design-bid-build contractor. The Construction Manager then negotiates and develops a guaranteed maximum price for the project based on early design documents produced by the Architectural team. - Design-Build:
Under Design-Build, the contractor and Architect are considered one entity and a single contract is established between them and the owner. Design-Build can be contractor-led, where the architect is engaged by the contractor; Architect-led, where the contractor is under contract to the Architect; or a project-specific joint venture between a contractor and Architect.
As a full service Architectural firm, Architect Beazley Moliere will provide all of the services listed above for all of our clients. We are able to navigate the complexity of building codes, zoning requirements and construction contracts and break it all down into easily understood concepts and present it in a manner so that you, the client, can make an informed decision about how to move forward with your project.

